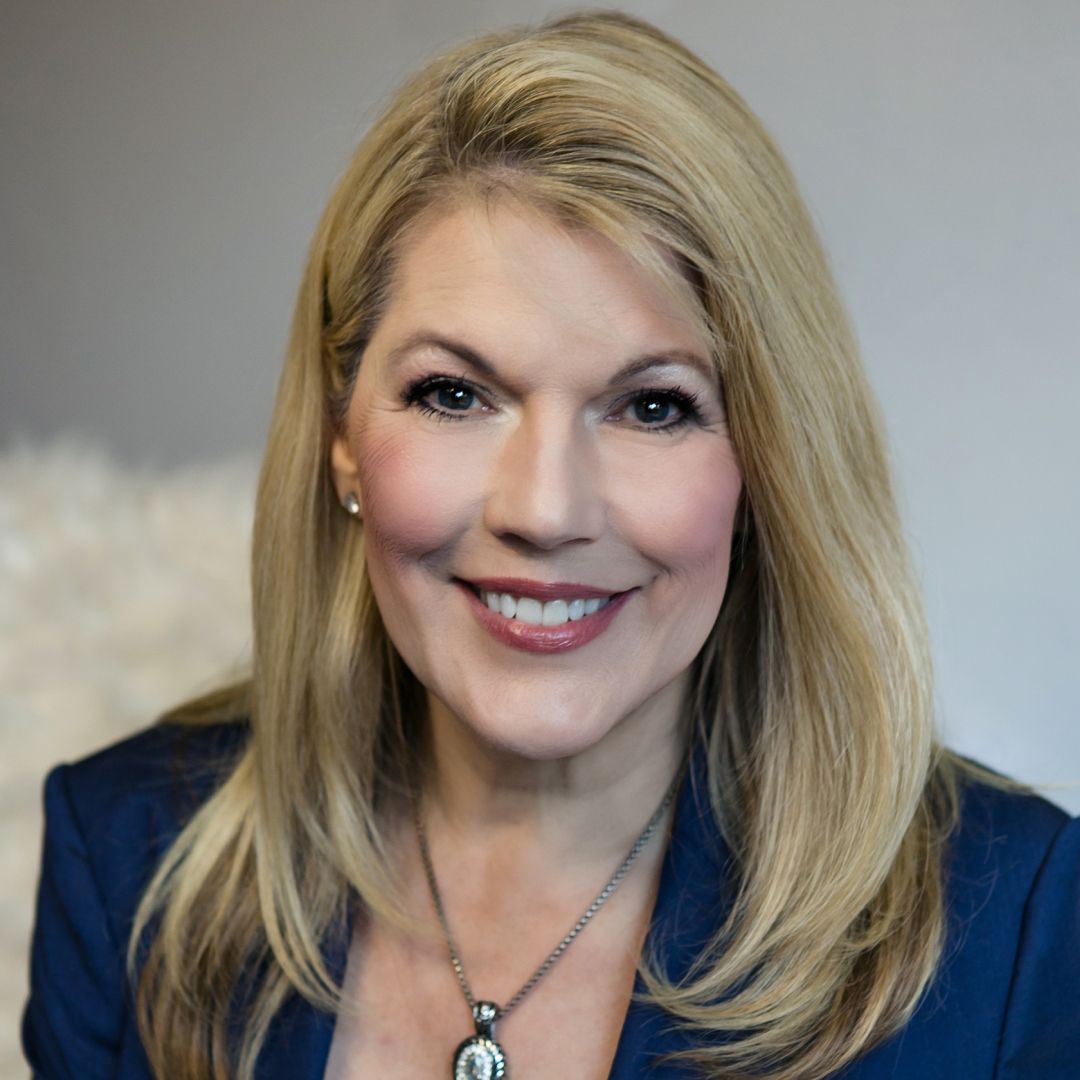Must See! Brand New, never lived in Luxury Condo in the Lexington community at Central Park West in the heart of Irvine. This 3-bedroom, 3.5-bathroom, corner unit has a modern open floor plan with high end upgraded finishes throughout. This stunning single level residence is flooded in natural light and the open concept living room and outdoor patio space provide an inviting atmosphere for both relaxation and entertainment. The gourmet kitchen is a chef's delight, equipped with top-of-the-line appliances, sleek countertops, and ample storage space. The primary suite serves as a tranquil retreat, complete with a luxurious ensuite bathroom, oversized shower, separate bathtub and a spacious walk-in closet. This home offers the convenience of in-unit side by side laundry, two assigned parking spots and plenty of guest parking. Located at the Lexington development common area, there is a gated Dog Park, Cabanas, BBQ grills, fireplaces, televisions, foosball and ping pong tables plus EV charging stations. Central Park West Recreation Center includes two state of the art gyms, two club rooms, BBQ grills with an outdoor bar and fireplace and a heated saltwater pool and spa with a relaxing waterfall feature. Also in this resort style community are several parks, a playground, basketball and pickleball courts. Great location right across the street to grocery store, dining, and entertainment options plus the nearby Fashion Island and South Coast Plaza malls. Easy access to 405 and 55 freeways, John Wayne Airport (SNA), Hospitals, UC Irvine, Schools and more.
More Details
1 Story
2 Car Garage
Community Pool
Clubhouse/rec Room
Exercise Room
Playground
Recreation Area
Spa/hot Tub
Pet Friendly
Master Bedroom: 20x13
Bedroom: 18x11
Bedroom: 14x12
Kitchen: 18x8
Living Room: 24x24

